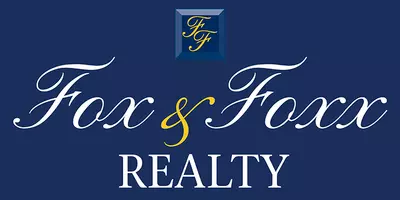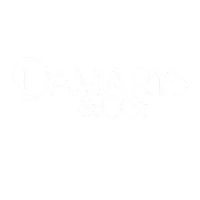OPEN HOUSE
Sun May 04, 12:30pm - 3:00pm
UPDATED:
Key Details
Property Type Single Family Home
Sub Type Single Family Residence
Listing Status Coming Soon
Purchase Type For Sale
Square Footage 1,536 sqft
Price per Sqft $332
Subdivision Southside
MLS Listing ID 2512724R
Style 1/2 Duplex,Duplex-Side By Side
Bedrooms 3
Full Baths 2
Half Baths 1
Originating Board CJMLS API
Year Built 1920
Annual Tax Amount $8,587
Tax Year 2024
Lot Size 2,848 Sqft
Acres 0.0654
Lot Dimensions 114.00 x 25.00
Property Sub-Type Single Family Residence
Property Description
Location
State NJ
County Middlesex
Community Curbs, Sidewalks
Rooms
Other Rooms Shed(s)
Basement Finished, Bath Full, Storage Space, Laundry Facilities
Dining Room Formal Dining Room
Kitchen Granite/Corian Countertops, Breakfast Bar, Kitchen Exhaust Fan, Kitchen Island, Eat-in Kitchen
Interior
Interior Features Kitchen, Bath Half, Living Room, Dining Room, 3 Bedrooms, Bath Main, Library/Office, Storage, Den
Heating Radiators-Steam
Cooling Ceiling Fan(s), Wall Unit(s), Window Unit(s)
Flooring Ceramic Tile, Wood
Fireplaces Number 1
Fireplaces Type Gas
Fireplace true
Appliance Dishwasher, Dryer, Gas Range/Oven, Exhaust Fan, Microwave, Refrigerator, Range, Washer, Kitchen Exhaust Fan, Water Heater
Heat Source Oil
Exterior
Exterior Feature Open Porch(es), Curbs, Deck, Patio, Door(s)-Storm/Screen, Enclosed Porch(es), Sidewalk, Fencing/Wall, Storage Shed, Yard
Fence Fencing/Wall
Community Features Curbs, Sidewalks
Utilities Available Electricity Connected, Gas In Street
Roof Type Asphalt
Porch Porch, Deck, Patio, Enclosed
Building
Lot Description Near Shopping, Near Train, Near Public Transit
Story 3
Sewer Public Sewer
Water Public
Architectural Style 1/2 Duplex, Duplex-Side By Side
Others
Senior Community no
Tax ID 070280400008
Ownership Fee Simple
Energy Description Oil





