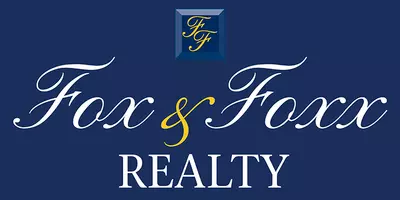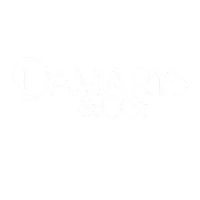UPDATED:
Key Details
Property Type Single Family Home
Sub Type Single Family Residence
Listing Status Coming Soon
Purchase Type For Sale
Square Footage 2,692 sqft
Price per Sqft $278
Subdivision Menlo Park Terrace Sec 2
MLS Listing ID 2513867R
Style Colonial,Custom Home,Two Story
Bedrooms 4
Full Baths 3
Year Built 1949
Annual Tax Amount $11,274
Tax Year 2023
Lot Size 5,719 Sqft
Acres 0.1313
Lot Dimensions 110.00 x 52.00
Property Sub-Type Single Family Residence
Source CJMLS API
Property Description
Location
State NJ
County Middlesex
Zoning R-6
Rooms
Other Rooms Shed(s)
Basement Finished, Bath Full, Bedroom, Other Room(s), Exterior Entry, Recreation Room, Interior Entry, Utility Room, Laundry Facilities
Dining Room Formal Dining Room
Kitchen Granite/Corian Countertops, Breakfast Bar, Kitchen Exhaust Fan, Kitchen Island, Pantry
Interior
Interior Features Cathedral Ceiling(s), Vaulted Ceiling(s), Entrance Foyer, 3 Bedrooms, Kitchen, Living Room, Bath Main, Bath Second, Bath Third, Den, Dining Room, 1 Bedroom, Other Room(s), Storage, Laundry Room, Library/Office, Utility Room, Family Room
Heating Zoned, Radiant-Electric, Baseboard
Cooling Central Air, Zoned
Flooring Ceramic Tile, Wood
Fireplace false
Window Features Insulated Windows
Appliance Dishwasher, Dryer, Gas Range/Oven, Exhaust Fan, Refrigerator, Washer, Kitchen Exhaust Fan, Gas Water Heater
Heat Source Natural Gas
Exterior
Exterior Feature Open Porch(es), Deck, Patio, Door(s)-Storm/Screen, Enclosed Porch(es), Fencing/Wall, Storage Shed, Yard, Insulated Pane Windows
Garage Spaces 1.0
Fence Fencing/Wall
Utilities Available Electricity Connected, Natural Gas Connected
Roof Type Asphalt
Porch Porch, Deck, Patio, Enclosed
Building
Lot Description Near Shopping, Near Train, Near Public Transit
Story 2
Sewer Sewer Charge, Public Sewer
Water Public
Architectural Style Colonial, Custom Home, Two Story
Others
Senior Community no
Tax ID 2500362000000018
Ownership Fee Simple
Energy Description Natural Gas
Virtual Tour https://my.matterport.com/show/?m=EeB36MEN9pn&brand=0





