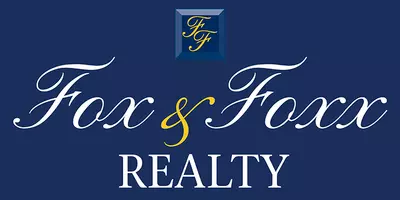OPEN HOUSE
Sat Jun 14, 1:00pm - 3:00pm
UPDATED:
Key Details
Property Type Single Family Home
Sub Type Single Family
Listing Status Active
Purchase Type For Sale
Square Footage 2,260 sqft
Price per Sqft $331
MLS Listing ID 3968224
Style Custom Home, Ranch
Bedrooms 3
Full Baths 3
HOA Y/N No
Year Built 1972
Annual Tax Amount $12,774
Tax Year 2024
Lot Size 1.260 Acres
Property Sub-Type Single Family
Property Description
Location
State NJ
County Somerset
Zoning Residential
Rooms
Family Room 18x13
Basement Finished-Partially, Full
Master Bathroom Stall Shower
Master Bedroom 1st Floor, Full Bath, Walk-In Closet
Dining Room Formal Dining Room
Kitchen Breakfast Bar, Center Island, Eat-In Kitchen, Pantry
Interior
Interior Features Bar-Dry, Carbon Monoxide Detector, Smoke Detector, Window Treatments
Heating Oil Tank Above Ground - Inside
Cooling 1 Unit, Ceiling Fan, Central Air
Flooring Carpeting, Tile, Vinyl-Linoleum, Wood
Fireplaces Number 1
Fireplaces Type Family Room, Wood Burning
Heat Source Oil Tank Above Ground - Inside
Exterior
Exterior Feature Brick, Wood Shingle
Parking Features Built-In Garage, Garage Door Opener, Oversize Garage
Garage Spaces 2.0
Utilities Available Electric, Gas In Street
Roof Type Asphalt Shingle
Building
Lot Description Corner, Wooded Lot
Sewer Public Sewer
Water Public Water
Architectural Style Custom Home, Ranch
Schools
Elementary Schools Hamilton
Middle Schools Bridg-Rar
High Schools Bridg-Rar
Others
Senior Community No
Ownership Fee Simple
Virtual Tour https://jumpvisualtours.com/r/483375





