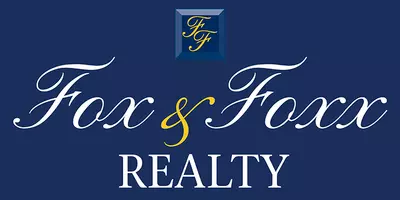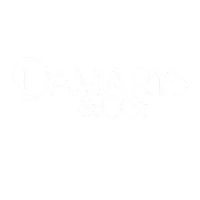OPEN HOUSE
Sun Jun 22, 1:00pm - 3:00pm
UPDATED:
Key Details
Property Type Single Family Home
Sub Type Single Family
Listing Status Active
Purchase Type For Sale
Square Footage 1,364 sqft
Price per Sqft $415
Subdivision Crystal Springs
MLS Listing ID 3969996
Style Ranch
Bedrooms 2
Full Baths 2
HOA Fees $254/mo
HOA Y/N Yes
Year Built 2020
Annual Tax Amount $9,349
Tax Year 2024
Lot Size 8,712 Sqft
Property Sub-Type Single Family
Property Description
Location
State NJ
County Sussex
Rooms
Basement Full, Unfinished, Walkout
Master Bathroom Stall Shower
Master Bedroom 1st Floor
Dining Room Living/Dining Combo
Kitchen Center Island, Pantry
Interior
Interior Features StallShw, StallTub, WlkInCls
Heating Gas-Natural
Cooling 1 Unit, Ceiling Fan, Central Air
Flooring Carpeting, Tile, Vinyl-Linoleum
Heat Source Gas-Natural
Exterior
Exterior Feature Stone, Vinyl Siding
Parking Features Built-In, InEntrnc
Garage Spaces 2.0
Utilities Available All Underground, Electric, Gas-Natural
Roof Type Asphalt Shingle
Building
Lot Description Cul-De-Sac, Mountain View
Sewer Public Sewer, Sewer Charge Extra
Water Association, Water Charge Extra
Architectural Style Ranch
Schools
Elementary Schools Hardyston
Middle Schools Hardyston
High Schools Wallkill
Others
Pets Allowed Yes
Senior Community No
Ownership Fee Simple



