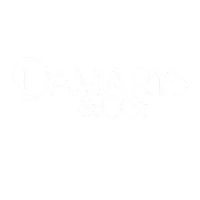OPEN HOUSE
Sun Jun 22, 1:00pm - 3:00pm
UPDATED:
Key Details
Property Type Single Family Home
Sub Type Single Family Residence
Listing Status Coming Soon
Purchase Type For Sale
Square Footage 2,296 sqft
Price per Sqft $304
Subdivision Gramercy
MLS Listing ID 2515722R
Style Split Level
Bedrooms 4
Full Baths 3
Year Built 1978
Annual Tax Amount $10,694
Tax Year 2024
Lot Size 10,301 Sqft
Acres 0.2365
Lot Dimensions 103.00 x 100.00
Property Sub-Type Single Family Residence
Source CJMLS API
Property Description
Location
State NJ
County Middlesex
Rooms
Basement Finished, Storage Space, Utility Room
Dining Room Formal Dining Room
Kitchen Granite/Corian Countertops, Separate Dining Area
Interior
Interior Features Laundry Room, Bath Other, Family Room, Entrance Foyer, Kitchen Second, Living Room, Dining Room, 4 Bedrooms, Bath Full, Bath Main
Cooling Central Air, Ceiling Fan(s)
Flooring Carpet, Ceramic Tile, Wood
Fireplace false
Appliance Dryer, Refrigerator, Washer
Heat Source Natural Gas
Exterior
Exterior Feature Lawn Sprinklers, Deck, Fencing/Wall, Yard
Garage Spaces 2.0
Fence Fencing/Wall
Utilities Available Natural Gas Connected
Roof Type Asphalt
Porch Deck
Building
Lot Description See Remarks
Story 3
Sewer Public Sewer
Water Public
Architectural Style Split Level
Others
Senior Community no
Tax ID 2117083030000000350000
Ownership Fee Simple
Energy Description Natural Gas
Virtual Tour https://www.propertypanorama.com/instaview/msx/2515722R





