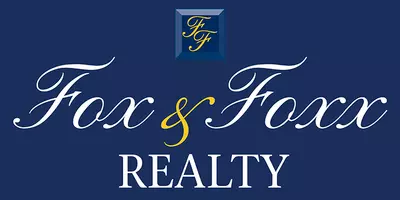UPDATED:
Key Details
Property Type Single Family Home
Sub Type Single Family
Listing Status Active
Purchase Type For Sale
Square Footage 5,100 sqft
Price per Sqft $460
MLS Listing ID 3971094
Style Detached, Colonial, Custom Home
Bedrooms 4
Full Baths 3
Half Baths 1
HOA Fees $175/ann
HOA Y/N Yes
Year Built 2006
Annual Tax Amount $24,946
Tax Year 2024
Lot Size 5.550 Acres
Property Sub-Type Single Family
Property Description
Location
State NJ
County Hunterdon
Zoning Residential
Rooms
Basement Finished
Master Bathroom Soaking Tub, Stall Shower
Master Bedroom Full Bath, Sitting Room, Walk-In Closet
Dining Room Formal Dining Room
Kitchen Breakfast Bar, Center Island, Eat-In Kitchen, Separate Dining Area
Interior
Heating Electric, Gas-Natural
Cooling 3 Units
Flooring Carpeting, Tile, Wood
Fireplaces Number 1
Fireplaces Type Great Room
Heat Source Electric, Gas-Natural
Exterior
Exterior Feature Stone, Vinyl Siding
Parking Features Built-In Garage
Garage Spaces 3.0
Pool Gunite, Heated, Indoor Pool
Utilities Available Electric, Gas-Natural
Roof Type Asphalt Shingle
Building
Lot Description Level Lot, Open Lot
Sewer Septic
Water Well
Architectural Style Detached, Colonial, Custom Home
Schools
High Schools Hunterdon Cent
Others
Pets Allowed Yes
Senior Community No
Ownership Fee Simple



