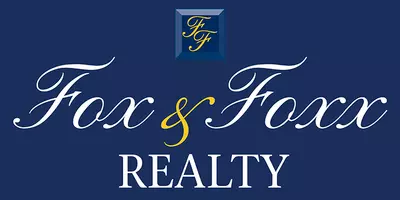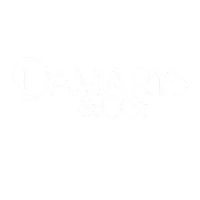UPDATED:
Key Details
Property Type Condo
Sub Type Condo/TH
Listing Status Active
Purchase Type For Sale
Square Footage 1,192 sqft
Price per Sqft $364
Subdivision Whispering Woods
MLS Listing ID 2600125R
Style Colonial,Contemporary
Bedrooms 2
Full Baths 1
Half Baths 1
Maintenance Fees $342
HOA Fees $342/mo
HOA Y/N true
Year Built 1984
Annual Tax Amount $5,156
Tax Year 2023
Lot Size 653 Sqft
Acres 0.015
Lot Dimensions 0.00 x 0.00
Property Sub-Type Condo/TH
Source CJMLS API
Property Description
Location
State NJ
County Middlesex
Community Clubhouse, Outdoor Pool, Playground, Sauna, Tennis Court(S), Sidewalks
Zoning PRD2
Rooms
Basement Slab
Dining Room Living Dining Combo
Kitchen Eat-in Kitchen
Interior
Interior Features Blinds, Security System, Entrance Foyer, Kitchen, Bath Half, Living Room, Dining Room, 2 Bedrooms, Laundry Room, Attic, Bath Full, None
Heating Forced Air
Cooling Central Air, Ceiling Fan(s)
Flooring Carpet, Ceramic Tile, Laminate
Fireplaces Number 1
Fireplaces Type Wood Burning
Fireplace true
Window Features Screen/Storm Window,Blinds
Appliance Dishwasher, Dryer, Gas Range/Oven, Microwave, Refrigerator, Washer, Gas Water Heater
Heat Source Natural Gas
Exterior
Exterior Feature Patio, Door(s)-Storm/Screen, Screen/Storm Window, Sidewalk
Pool Outdoor Pool, Above Ground
Community Features Clubhouse, Outdoor Pool, Playground, Sauna, Tennis Court(s), Sidewalks
Utilities Available Electricity Connected, Natural Gas Connected
Roof Type Asphalt
Porch Patio
Building
Lot Description See Remarks
Story 2
Sewer Public Sewer
Water Public
Architectural Style Colonial, Contemporary
Others
HOA Fee Include Management Fee,Common Area Maintenance,Maintenance Structure,Ins Common Areas,Snow Removal,Maintenance Grounds
Senior Community no
Tax ID 21000840301111
Ownership Condominium
Security Features Security System
Energy Description Natural Gas
Pets Allowed Yes





