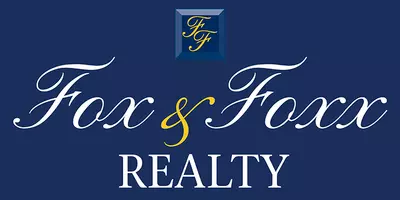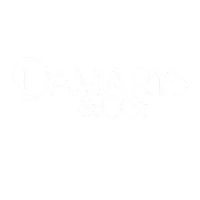OPEN HOUSE
Fri Jul 18, 11:00am - 1:00pm
Sat Jul 19, 12:00pm - 2:00pm
Sun Jul 20, 12:00pm - 2:00pm
UPDATED:
Key Details
Property Type Townhouse
Sub Type Townhouse-End Unit
Listing Status Active
Purchase Type For Sale
Square Footage 1,280 sqft
Price per Sqft $428
Subdivision Brownstones At Fairifeld
MLS Listing ID 3975546
Style Townhouse-End Unit, Multi Floor Unit
Bedrooms 2
Full Baths 2
Half Baths 1
HOA Fees $347/mo
HOA Y/N Yes
Year Built 2018
Annual Tax Amount $8,447
Tax Year 2024
Property Sub-Type Townhouse-End Unit
Property Description
Location
State NJ
County Essex
Zoning Res
Rooms
Master Bathroom Stall Shower
Kitchen Center Island, Pantry
Interior
Interior Features CODetect, Drapes, CeilHigh, SecurSys, Shades, SmokeDet, StallTub
Heating Gas-Natural
Cooling 1 Unit, Central Air, Multi-Zone Cooling
Flooring Wood
Heat Source Gas-Natural
Exterior
Exterior Feature Brick, Stucco
Parking Features Attached Garage, Garage Door Opener
Garage Spaces 1.0
Utilities Available Electric, Gas-Natural
Roof Type Asphalt Shingle
Building
Sewer Public Sewer
Water Public Water
Architectural Style Townhouse-End Unit, Multi Floor Unit
Schools
Elementary Schools Stevenson
Middle Schools Churchill
High Schools W Essex
Others
Pets Allowed Cats OK, Dogs OK, Yes
Senior Community No
Ownership Condominium



