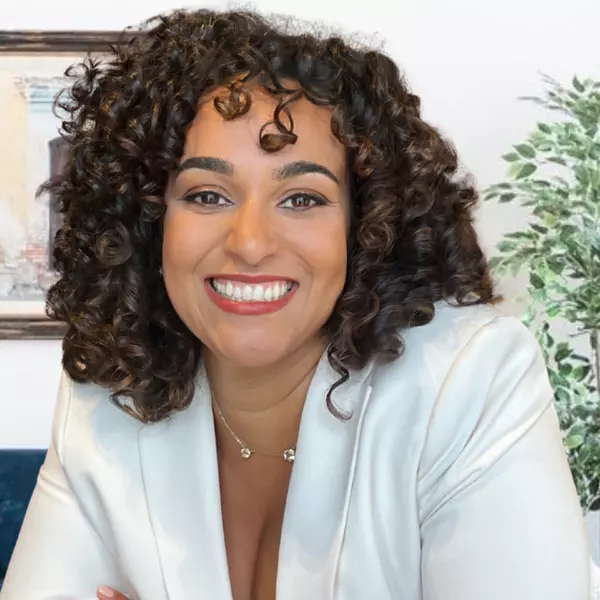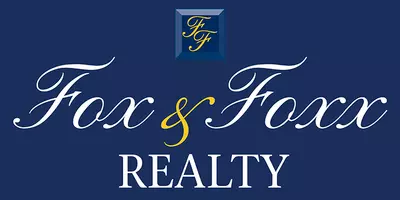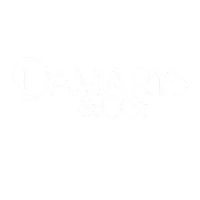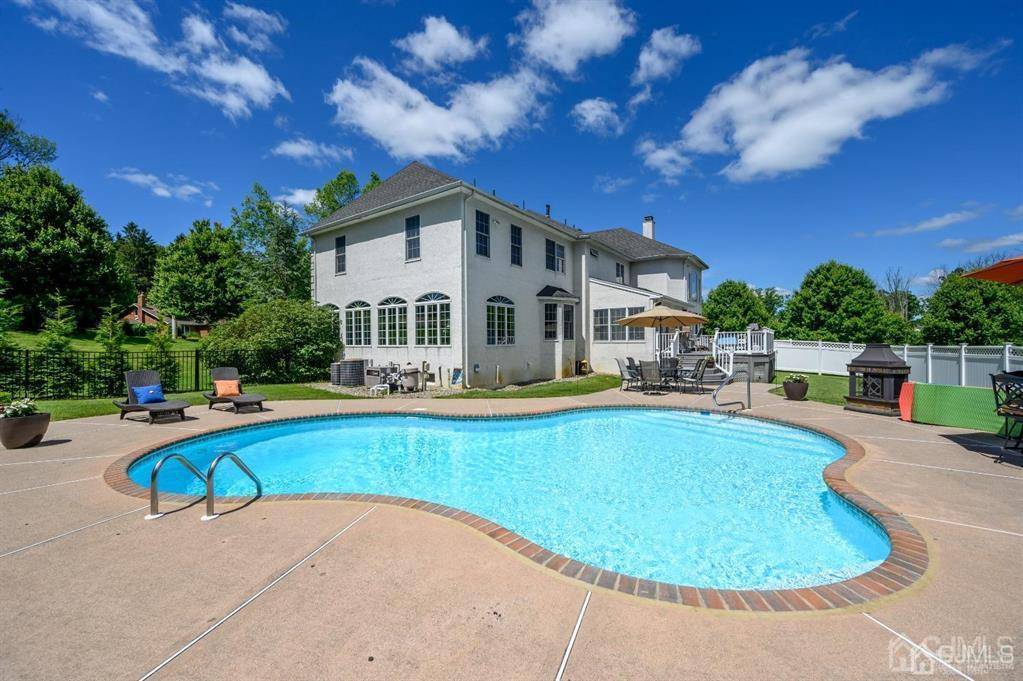For more information regarding the value of a property, please contact us for a free consultation.
Key Details
Sold Price $900,000
Property Type Single Family Home
Sub Type Single Family Residence
Listing Status Sold
Purchase Type For Sale
Square Footage 4,857 sqft
Price per Sqft $185
Subdivision Wyndham Pointe Sec 04
MLS Listing ID 2216495R
Sold Date 10/04/22
Style Colonial
Bedrooms 4
Full Baths 4
Half Baths 1
Year Built 2005
Annual Tax Amount $19,765
Tax Year 2021
Lot Size 0.690 Acres
Acres 0.69
Lot Dimensions 0.00 x 0.00
Property Sub-Type Single Family Residence
Source CJMLS API
Property Description
Gorgeous Toll's Brothers Elkins model home nestled on over half an acre on a PREMIUM corner lot! With over $225K in upgrades, this 4 Bedroom, 4.5 Bath custom home has everything you want and need. Spacious rooms welcome you as you enter through the foyer. Stunning hardwood floors expand throughout. Trendy tray ceilings in the Formal Dining Room. Sophisticated crown molding in the Formal Living Room. Chef's Gourmet Kitchen has glistening granite counters, SS appliances, large center island, custom cabinetry and MORE! 2 Story Family Room has raised hearth fireplace and a wall of windows with views of the backyard oasis! Conservatory is such a versatile space and it's soaked with sunlight. Florida room with skylights has access to the large rear deck. The home office has beautiful built ins and an executive desk. Half bath and convenient main level laundry room round out the first floor. Primary Bedroom is luxurious and elegant. Featuring a sitting area with peninsula Gas fireplace, a WIC and tranquil EnSuite Bath. 3 more Bedrooms also have a private EnSuite addition. Backyard has an amazing inground pool, extra lighting package, patio, professional landscaping with inground irrigation and SO MUCH MORE! This one is move in ready and waiting for you! Come and see today.
Location
State NJ
County Morris
Community Curbs, Sidewalks
Zoning R-2
Rooms
Basement Partial, Utility Room
Dining Room Formal Dining Room
Kitchen Granite/Corian Countertops, Breakfast Bar, Kitchen Exhaust Fan, Kitchen Island, Pantry, Eat-in Kitchen, Separate Dining Area
Interior
Interior Features 2nd Stairway to 2nd Level, Intercom, Security System, Shades-Existing, Skylight, Sound System, Watersoftener Owned, Entrance Foyer, Kitchen, Laundry Room, Library/Office, Bath Half, Living Room, Other Room(s), Dining Room, Family Room, Florida Room, 4 Bedrooms, Bath Full, Bath Main, Bath Other, Bath Third, Attic
Heating Zoned, Forced Air, Humidity Control
Cooling Central Air, Ceiling Fan(s), Zoned
Flooring Carpet, Ceramic Tile, Wood
Fireplaces Number 2
Fireplaces Type Gas, Wood Burning
Fireplace true
Window Features Shades-Existing,Skylight(s)
Appliance Dishwasher, Dryer, Exhaust Fan, Microwave, Refrigerator, Range, Oven, Washer, Water Softener Owned, Kitchen Exhaust Fan, Gas Water Heater
Heat Source Natural Gas
Exterior
Exterior Feature Lawn Sprinklers, Curbs, Deck, Patio, Sidewalk, Fencing/Wall, Yard
Garage Spaces 3.0
Fence Fencing/Wall
Pool In Ground
Community Features Curbs, Sidewalks
Utilities Available Electricity Connected, Natural Gas Connected
Roof Type Asphalt
Handicap Access Stall Shower
Porch Deck, Patio
Building
Lot Description Corner Lot, Level, Wooded
Story 2
Sewer Public Sewer
Water Public
Architectural Style Colonial
Others
Senior Community no
Tax ID 2707600000000091
Ownership Fee Simple
Security Features Security System
Energy Description Natural Gas
Read Less Info
Want to know what your home might be worth? Contact us for a FREE valuation!

Our team is ready to help you sell your home for the highest possible price ASAP





