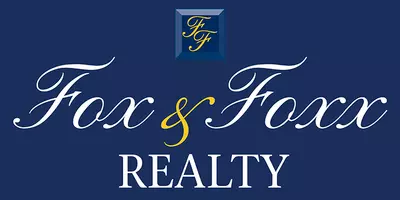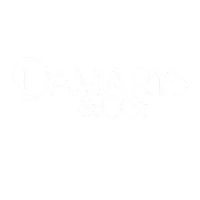For more information regarding the value of a property, please contact us for a free consultation.
Key Details
Sold Price $1,100,000
Property Type Single Family Home
Sub Type Single Family Residence
Listing Status Sold
Purchase Type For Sale
Square Footage 4,000 sqft
Price per Sqft $275
Subdivision Arrowhead Section
MLS Listing ID 2307664R
Sold Date 05/05/23
Style Ranch,Custom Home,Two Story
Bedrooms 6
Full Baths 5
Originating Board CJMLS API
Year Built 1960
Annual Tax Amount $19,878
Tax Year 2022
Lot Size 0.757 Acres
Acres 0.7571
Lot Dimensions 194.00 x 170.00
Property Sub-Type Single Family Residence
Property Description
STUNNING Home with 2 MAIN Entrances ( Providing the Facing of your Preference). Seating on almost one acre land. Offers 2 Custom Driveways! one Front CIRCULAR Driveway & 2 Over sized CAR GARAGE w a Double Driveway. Home was Completely Gutted & Expanded in 1992 w Major ADDITIONS MADE in 2000. Open UNIQUE Family LAYOUT. Professionally Landscaped. The 6th Bedroom/ Studio is off the added Large Family Room w Cathedral Ceilings (built w 16' Tongue in grove Cedar) & Award winning Masonry Fireplace/ Stone. Marble Foyer, Moldings & Hardwood floors & Tile. Top of the line ANDERSON Windows. #6 Large Bedrooms w Plenty of Closets. Master Bedroom has a Huge Walkng closet w an additional Dressing Room & a Master Bath w Marble Floor & Walls. LARGE Eat in Kitchen w a PANTRY & plenty of windows for natural light, Extra Large Deck Freshly painted with a Top cover, New Hot Tub. Club House for kids to Play. Huge Basement Partially Finished/ OFFICE w Entrance from Inside or Outside. Freshly Painted. Replaced 2 Furnaces & 2 Condensors AC 2019 & 3 Zone Thermostats. Well Water Pump replaced 2019. New Counter top & Stainless Steel Appliances & Refinished Kitchen Cabinets. New Sump Pump & Drainage pipes. The entire house Freshly painted. Garden with irrigation. Home is an excellent condition But Sold AS IS. Great Location, Near Trains Metro, Metuchen & Bus. This home has it all !!! Showings to start Sat 11th @1pm
Location
State NJ
County Middlesex
Community Curbs, Sidewalks
Zoning RA
Rooms
Other Rooms Shed(s)
Basement Partially Finished, Full, Bath Full, Other Room(s), Exterior Entry, Den, Recreation Room, Interior Entry, Utility Room, Laundry Facilities
Dining Room Formal Dining Room
Kitchen 2nd Kitchen, Granite/Corian Countertops, Kitchen Island, Eat-in Kitchen
Interior
Interior Features 2nd Stairway to 2nd Level, Cathedral Ceiling(s), Cedar Closet(s), High Ceilings, Skylight, Water Filter, Watersoftener Rented, Wet Bar, 3 Bedrooms, Kitchen, Kitchen Second, Laundry Room, Living Room, Bath Full, Bath Second, Bath Third, Dining Room, Family Room, Entrance Foyer, Attic
Heating Zoned, Forced Air, Humidity Control
Cooling Central Air, Ceiling Fan(s), Zoned
Flooring Ceramic Tile, Wood
Fireplaces Number 2
Fireplaces Type Gas, Wood Burning
Fireplace true
Window Features Insulated Windows,Skylight(s)
Appliance Dishwasher, Dryer, Gas Range/Oven, Microwave, Refrigerator, Washer, Water Filter, Water Softener Rented, Gas Water Heater
Heat Source Natural Gas
Exterior
Exterior Feature Open Porch(es), Curbs, Deck, Patio, Sidewalk, Storage Shed, Yard, Insulated Pane Windows
Garage Spaces 2.0
Community Features Curbs, Sidewalks
Utilities Available Cable TV, Cable Connected, Natural Gas Connected
Roof Type Asphalt
Porch Porch, Deck, Patio
Building
Lot Description Near Train, Corner Lot, Wooded, Near Public Transit
Story 2
Sewer Sewer Charge, Public Sewer
Water Public, Well
Architectural Style Ranch, Custom Home, Two Story
Others
Senior Community no
Tax ID 0500557280000834
Ownership Fee Simple
Energy Description Natural Gas
Read Less Info
Want to know what your home might be worth? Contact us for a FREE valuation!

Our team is ready to help you sell your home for the highest possible price ASAP





