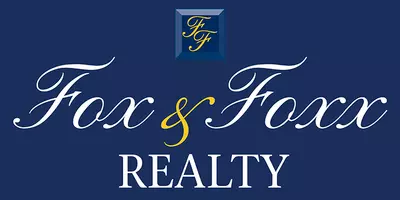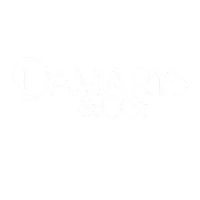For more information regarding the value of a property, please contact us for a free consultation.
Key Details
Sold Price $492,000
Property Type Single Family Home
Sub Type Single Family Residence
Listing Status Sold
Purchase Type For Sale
Square Footage 2,172 sqft
Price per Sqft $226
Subdivision Clover Hill Sec
MLS Listing ID 2312999R
Sold Date 08/08/23
Style Cape Cod
Bedrooms 4
Full Baths 2
Half Baths 1
Year Built 1969
Annual Tax Amount $10,094
Tax Year 2021
Lot Size 10,375 Sqft
Acres 0.2382
Lot Dimensions 1330.00 x 0.00
Property Sub-Type Single Family Residence
Source CJMLS API
Property Description
Lovely 4 Bed 2.5 Bath Cape with Master Suite, Finished Basement and 1 Car Garage in the desirable Clover Hill neighborhood is the perfect place to settle and make your own! Well maintained inside and out with plenty of big ticket upgrades all through, inc a BRAND NEW Water Heater, NEW LVP flooring, updated Baths with porcelain tile and NEW Energy Star Windows, just to name a few! Charming Covered Front Porch area welcomes you in to find a spacious open Living/Dining combo for seamless entertaining. Open, light and bright updated Eat-in-Kitchen boasts sleek SS Appliances + SS Farm Sink, custom granite countertops, glass subway tile backsplash and large breakfast bar with slider to the Deck for easy al fresco dining. Down the hall, the upgraded main bath with deep soaking jetted tub + 3 generous Bedrooms, inc the Master Suite with it's own renovated 1/2 Bath. Upstairs, the 4th Bedroom, 2nd Full Bath, Laundry rm with hookups and versatile Bonus Rm- great for a Home Office, Nursery, etc! Finished Basement with Rec Rm adds to the package. Large, level Backyard with entertaining Deck and storage shed is fenced-in for your privacy and comfort. 1 Car Garage, dbl wide drive, upgraded electric 200 amps, the list goes on! Don't wait! This is the one!
Location
State NJ
County Morris
Community Curbs, Sidewalks
Zoning R-4
Rooms
Other Rooms Shed(s)
Basement Finished, Recreation Room, Interior Entry, Utility Room
Dining Room Living Dining Combo
Kitchen Granite/Corian Countertops, Breakfast Bar, Eat-in Kitchen, Separate Dining Area
Interior
Interior Features 3 Bedrooms, Kitchen, Bath Half, Living Room, Bath Full, Dining Room, 1 Bedroom, Laundry Room, Attic, Other Room(s), None
Heating Forced Air
Cooling Window Unit(s)
Flooring Ceramic Tile, Vinyl-Linoleum
Fireplace false
Window Features Screen/Storm Window,Insulated Windows
Appliance Dishwasher, Gas Range/Oven, See Remarks, Gas Water Heater
Heat Source Natural Gas
Exterior
Exterior Feature Open Porch(es), Curbs, Deck, Door(s)-Storm/Screen, Screen/Storm Window, Sidewalk, Fencing/Wall, Storage Shed, Yard, Insulated Pane Windows
Garage Spaces 1.0
Fence Fencing/Wall
Community Features Curbs, Sidewalks
Utilities Available Electricity Connected, Natural Gas Connected
Roof Type Asphalt
Handicap Access Stall Shower
Porch Porch, Deck
Building
Lot Description Level
Story 2
Sewer Public Sewer
Water Public
Architectural Style Cape Cod
Others
Senior Community no
Tax ID 2706305000000002
Ownership Fee Simple
Energy Description Natural Gas
Read Less Info
Want to know what your home might be worth? Contact us for a FREE valuation!

Our team is ready to help you sell your home for the highest possible price ASAP





